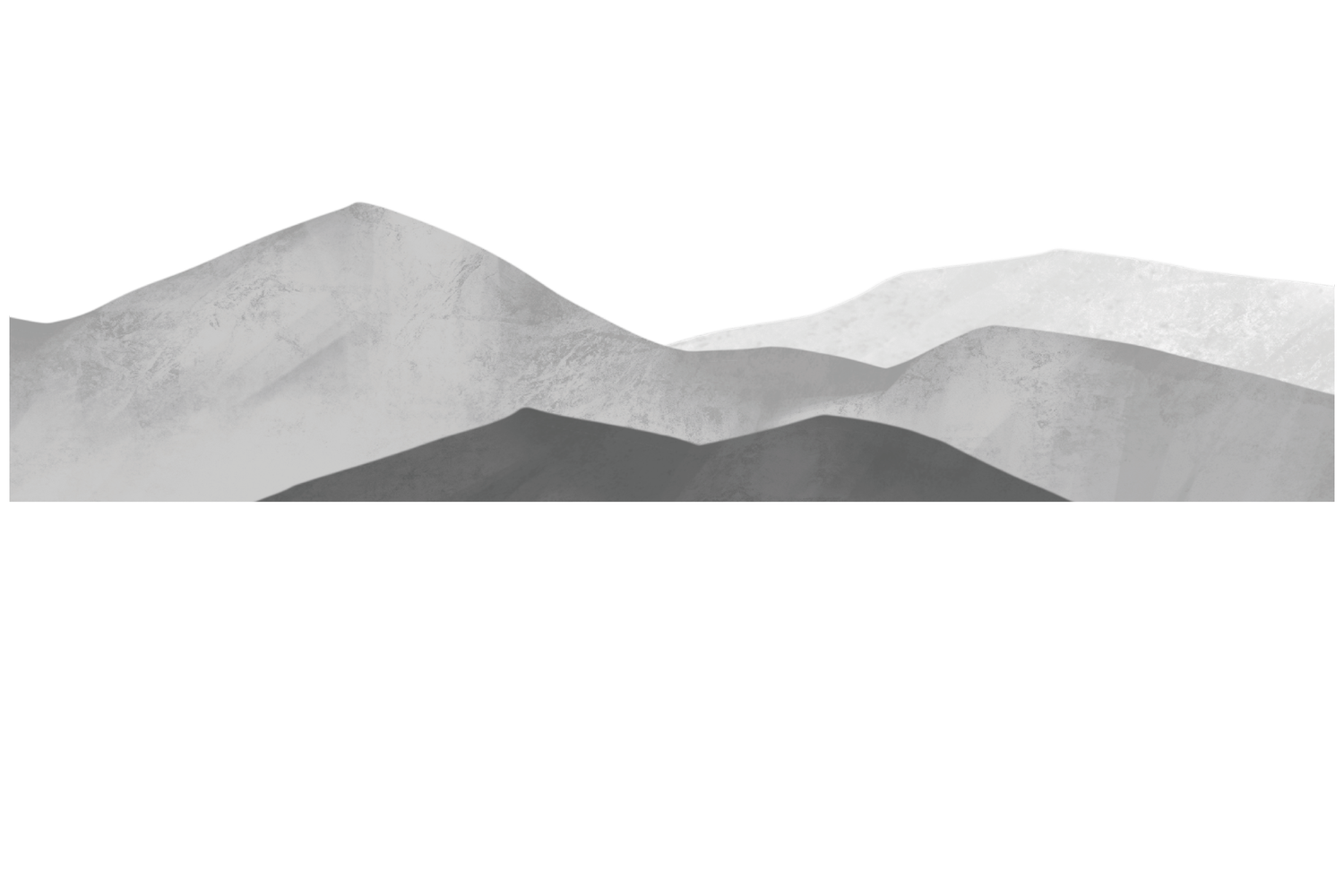
~130 ACRES
MAIN RESIDENCE
4 Bedrooms
5,067 Sqft
GUEST TOWER
2 Bedrooms
1,380 Sqft
8 ACRE WORKING VINEYARD
CARETAKER RESIDENCE
2 Bedrooms
1,696 Sqft
Welcome to one of Napa Valley’s most prestigious addresses. Welcome to 3000 Mount Veeder.
At the heart of the estate lies a striking 5,067-square-foot main residence, where gleaming white finishes and sweeping lines evoke a confident blend of art deco glamour and modernist sophistication. Designed for those who appreciate bold aesthetics and timeless design, this four-bedroom showpiece, completed in 1988, is surrounded on all sides by manicured lawns and framed by rolling hills, producing a sense of serene seclusion. Inside, the home includes a refined library/office, a spacious fitness center, and grand-scale living and entertaining spaces, all thoughtfully positioned to take in the estate’s breathtaking vistas.
A dramatic pool terrace connects the main residence to the estate’s architectural centerpiece: a five-story 1380-square-foot guest tower that rises from the hillside like a sculptural landmark in the landscape. This two-bedroom tower is believed to be the tallest residential structure in the Napa Valley, offering uninterrupted 360-degree panoramic views from its rooftop deck. From stargazing to sunrises, the guest tower provides a truly unforgettable experience for visitors and residents alike.
Beyond its architectural excellence, the estate is a working vineyard of distinction. Over 8 acres are planted with award-winning premium Cabernet Sauvignon vines that yield approximately 500 cases annually, contributing to the area’s legacy of producing world-class wines. Whether you are a collector, connoisseur, or aspiring vintner, this property represents an unparalleled opportunity to immerse yourself in Napa’s wine culture at the highest level.
In addition to the main house and guest tower, the estate includes a charming two-bedroom caretaker’s residence, ensuring comfort and privacy for guests or staff. Multiple outdoor terraces, natural pathways, and expansive lawns offer opportunities for grand entertaining, quiet reflection, or simply escaping into the rhythms of nature.
3000 Mount Veeder Road is more than a home—it is an experience. A statement of scale, sophistication, and solitude, it offers a lifestyle unlike any other in wine country. Whether enjoyed as a luxurious weekend retreat or a full-time residence, this estate embodies the rare convergence of architecture, land, and legacy.
-
Custom cut black marble floors with geometric pattern
Grand entrance, 19ft cathedral ceilings
Floor to ceiling oversize windows and doors with view on pool garden and guest tower
Modern staircase topped with new hardwood
Lofted “balcony” to second floor area
-
Granite clad fireplace
Double light exposure to front lawn and pool area
Custom oversize floor to ceiling glass doors
Hardwood floors
-
Custom dark wood bookshelf lined walls with framed panoramic window
Pool area access
Wet bar at ingress with Bormix design faucet
-
Custom triangular mirror
Custom cut black marble throughout
V-shaped water closet
Bormix design faucet
Toto Toilet
-
Granite countertops
Custom geometric windows
Smeg vintage refrigerator
Walk-in pantry
LG new generation 2 door refrigerator in pantry
Gaggenau Double ovens
Gaggenau induction stovetop and grill
2 Kitchen-aid dishwashers
Access to outdoor dining area
Adjacent to formal dining room
New hardwood floors
-
V-shaped Architectural bedroom with 270 degree exposure and views
Custom shaped windows
Hardwood floors
Balcony access on both sides, space for sitting area
-
Black marble throughout
Bormix faucets and shower
Toto Toilet
Jetted tub
-
Hardwood Floors
All have access to wraparound balcony
All have en-suite bathrooms
-
Toto Toilets
White timeless tiling throughout
-
Wine storage
Laundry room
Storage closet
2 car garage
-
2 Bedrooms
2 Bathrooms with Hansgrohe hardware, Mirabelle and Toto design toilets
Hardwood floors throughout
Lofted Studio “nook”
Living room on main floor
Full kitchen with Wolf drawer microwave, Fisher&Paykel dishwasher, Miele 2 burner induction stovetop, U-line double drawer refrigerator/freezer
New Bryant Climate control units
-
57 foot lap pool
Landscaped by Shades of Green Landscape Architects
Greek olive trees
French plum trees
Surrounded by Redwoods and Madrones
Monumental sculpture by Fletcher Benton “Folded Circles” on front lawn
Meticulously curated lawns throughout
-
160sf Log Cabin
528sf 2 car garage building, 24ft deep
2 Bed/1 bath Home on 3090 Mt. Veeder parcel, totaling 1696sf of living space plus a 2 car garage and 350sf of storage

